What Was Happening in the 20s?
As a celebration of the new year, let’s look back at what was happening in the ‘20s of centuries past.
More than 4000 years ago?
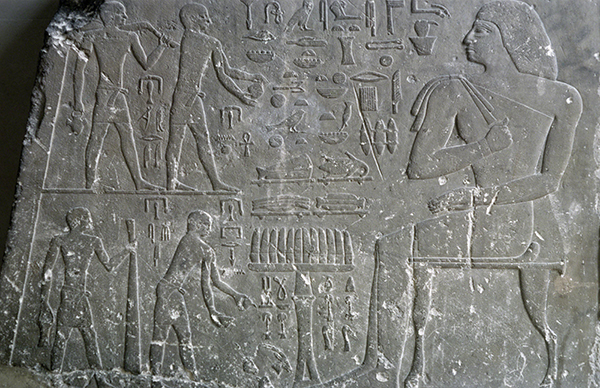 |
| Ancient Egypt, Old Kingdom, Tomb relief fragment of Nefer receiving offerings, from his tomb in Saqqara, ca. 2431–2420 BCE. Limestone. Musée du Louvre, Paris. (8S-4379) |
The Great Pyramids had already been built by the time Dynasty V (ca. 2465–2323 BCE) ruled Egypt during the Old Kingdom (ca. 2686–2181 BCE). The size of pyramid tombs had become more modest by this time. During Dynasty V, government jobs were institutionalized, which meant that people outside the royal family could become high officials. As such, these officials could build tombs for themselves and their families.
Relief carving had evolved into a stylized, sophisticated art form ruled by a canon of aesthetics dating back to the 3000s BCE. The common pose—for both men and women—was a combined frontal/profile view of the figure with torso frontal, head profile, and hips and legs in profile. This tomb artist struggled with the depiction of mourners in full profile as they deliver offerings to Nefer.
Nefer was a "Supervisor of Artisans" and "Director of Choir Singers" for the pharaoh Niuserre (Nyuserre). Only the elite could afford costly tomb decoration as seen in his tomb. The tomb contained seven other family members, including his father Kaha, from whom he inherited his positions, and his mother Merietes, a priestess of Hathor.
Nefer’s simple tomb was carved out of ancient rock cliff near Saqqara, the location of one of the first pyramid burials of Djoser (ca. 2630–2611 BCE). It is composed of an L-shaped chapel with the serdab (secret chamber from which the deceased could view ceremonies) at the southern rear. The causeway to Nefer’s tomb faces the tomb of the later pharaoh Unas (ca. 2353–2323 BCE).
About 1400 years ago?
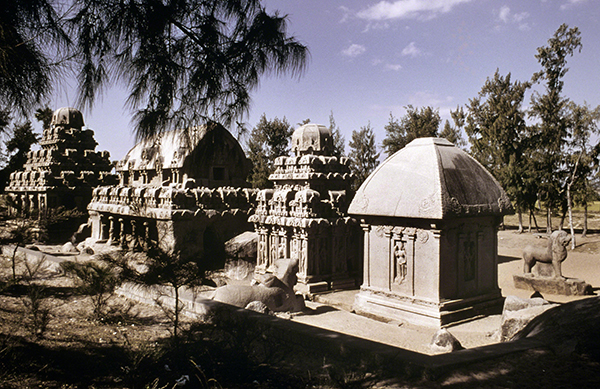 |
| India, Rock-cut temples at Mahamallapuram: Draupadi, Arjuna, Bhima and Dharmaraja, early 600s CE. Image © 2020 Davis Art Images. (8S-10035) |
By the 620s CE, the rock-cut temples of Mahamallapuram (Mahabalipuram) were most likely finished. These five raths, or temples, show the early Dravidian (Southern Indian style) in its nascent period. The temple on the right is dedicated to Durga, Draupadi. It has pilasters in each corner and a thatched roof imitated in granite. The Bhima Rath, second from left, also imitates a thatched roof in stone.
The Arjuna Rath, while imitating a post-and-lintel structure, introduces a complex sculptural program on the side walls. It also features an early form of tower, which later became prominent in southern temples.
The Dharmaraja Rath on the extreme left displays the fully developed southern-style tower. The Bhima Rath, a type of assembly hall, displays another imitative thatched roof based on wood-vaulted construction. These early temple forms particularly show why later Indian temple towers could use the generic term of “step-pyramid.”
The Pallavas were a line of emperors who ruled a territory based in present day Tamil Nadu between the early 300s and late 800s CE. They worshipped Buddhism, Jainism, and Hinduism. They were significant patrons of the arts, including literature and music, but their greatest achievements by far were in architecture. The Pallavas did a modest amount of colonization in southeast Asia, particularly Cambodia and Java, which spread Dravidian artistic influence.
Mahendravarman I (reigned ca. 600–630 CE) was the most significant contributor to the greatness of Pallava arts, particularly those dedicated to Siva in Mahamallapuram. One of the distinguishing features of this area is the great number of natural granite outcroppings, often in the form of great thrusting masses anchored in the ground.
This hard material was a challenge to sculptors and architects, but they produced a large number of fantastic monuments, including this series of temples. Because these temples were carved out of the granite, they are akin to huge sculptural programs.
A little more than 600 years ago?
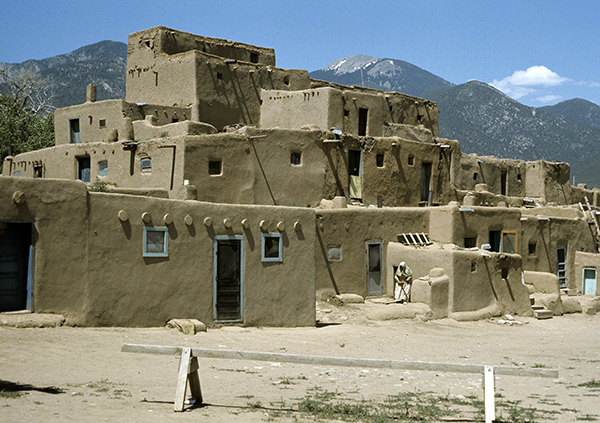 |
| Taos People (First Nations America), Taos Pueblo, Taos, New Mexico, built between 1000 and 1450. Image © 2020 Davis Art Images. (8S-11514) |
The construction of Taos Pueblo was probably finished by the 1420s. Groups such as the Acoma and Hopi built fortified pueblos on the tops of mesas. In contrast, many of the Rio Grande pueblos such as Taos are built on the valley floor. Taos Pueblo consists of north and south blocks. These blocks flank a central ceremonial plaza, which is bisected by the Rio Pueblo. This river, which originates in Blue Lake in the mountains, still serves the Taos as the primary source of drinking water and irrigation. Seasonal ceremonies connected to farming and cattle raising, the celebration of marriages, and memorials for the dead are held on the central plaza.
The pueblo itself is divided into five stories with succeeding stories stepped and set back. This type of construction creates platforms that allow residents to view ceremonies on the plaza. Its pyramidal shape echoes the shape of Taos Mountain. This architectural form remained unchanged for centuries. Only toward the end of the 1800s did Western architecture influence Taos, represented by the inclusion of more windows and interior fireplaces.
The Taos people refer to themselves as the Red Willow people and speak the Tiwa (or Tewa) language. Like other Pueblo bands, the Taos farmed nearby land. After contact with the Spanish, their chief interest became raising horses and cattle.
Despite the variety of languages and cultures, the Pueblo bands have a common view of the world. The town is the heart of the world, and the kiva (or circular ceremonial chamber) is the heart of the town. The kiva serves as a connection between the physical and spiritual worlds. The rest of the pueblo structures grow outward and upward from the kiva. Taos Pueblo is one of the most striking communal structures among the Pueblo peoples. It is the largest surviving multistoried Pueblo structure in the United States.
Taos builders used adobe bricks. Adobe bricks are made of sun-dried mud formed in wooden molds. The finished bricks are covered with a layer of wet mud called adobe plaster. Women have traditionally specialized in plastering walls. The walls are refinished with a new coat of adobe plaster as part of an annual ceremony in Taos (this practice continues today). It was the reflection from the yellow-brown pueblo walls that drew the Spanish to Taos in 1540. From a distance, the Spanish thought the buildings were plated in gold.
Taos Pueblo was the headquarters for the Pueblo Revolt of 1680, which was led by a member of the San Juan Pueblo. Throughout history, the inhabitants of Taos Pueblo avoided intertribal warfare and encroachment by white settlers. Their strict rules forbidding marriage outside the Pueblo and restricting access by outsiders maintained cultural integrity and traditions.
In the 1920s?
 |
| Georges Barbier (1882–1932, France), The Red Folding Screen—Evening Gown by Worth, from the magazine Gazette du Bon Ton, volume II, No. 10, plate 80, printed December 1921. Color lithograph on paper, 10" x 7 ½" (25.4 x 19.1 cm). © 2020 Museum of Fine Arts, Boston. (MFAB-599) |
After World War I (1914–1918), fashion underwent serious and groundbreaking changes. Strict corseting, the frou-frou confection of bustles and hoop skirts, and overly ornamented "femininity" were replaced by more practical, streamlined, and comfortable designs.
The 1920s saw the advent of bobbed hair, dropped waist, and deemphasized bust. Theater played a major influence on fashion, particularly anything that related to cultures perceived as exotic by Western audiences, such as anything Arab (that is, the Western idea of Arab), Chinese and Japanese art (particularly ukiyo-e prints), rococo Versailles, and Lenten carnevale in Venice of the early 1700s. This dress seems to still be inspired by the “oriental” ballets produced by Sergei Diaghilev, for whom Georges Barbier worked from 1910 to 1917. The Art Deco background screen, however, like the backgrounds of most of his fashion plates, has allusions to non-Western scripts, including Chinese.
Born in Nantes, by the end of World War I, Barbier was already a leading artist-designer in Paris, producing fashion prints for Paul Poiret and for the jewelry store Cartier. He also wrote articles, reviewed fashion for magazines, designed costumes for theater and film, and did dozens of fashion illustrations for the Gazette de Bon Ton, one of the most highfalutin fashion magazines at the time.
Fashion plates, accompanied by indications of where materials and styles could be bought, were first introduced in the magazine Le Mercure Galant in 1677, but the practice did not last as long as the magazine. Despite the seeming dominance of interest in Europe in what the French high-livers were wearing, it was in Britain that the first systemic, widespread production of fashion prints, mostly for women, began in the 1770s. The printing method was primarily engraving and etching, often with hand-coloring added.
The reign of Napoleon I (1804–1815) in France established Paris as the center of fashion design. By the late 1800s, fashion illustrations were primarily executed in lithographs with hand-coloring. For his luxurious Gazette du Bon Ton illustrations between 1912 and 1925, Barbier used stencils (pochoir), which the artist felt preserved the freshness of his colors better than the printing process. The hand-coloring by the printer was also inspired by his admiration for Japanese ukiyo-e printmakers of the previous centuries.
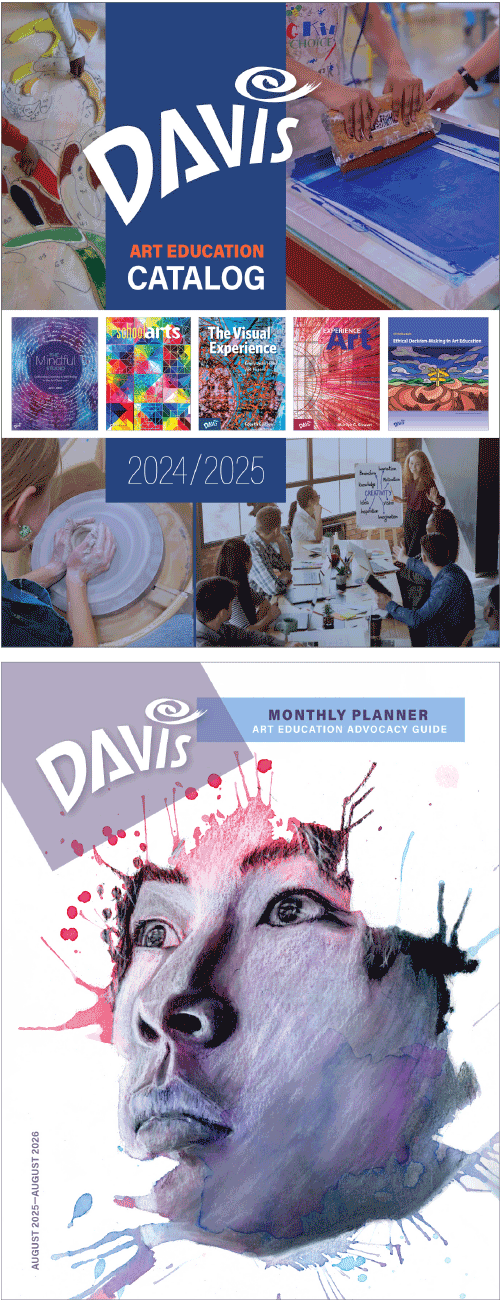
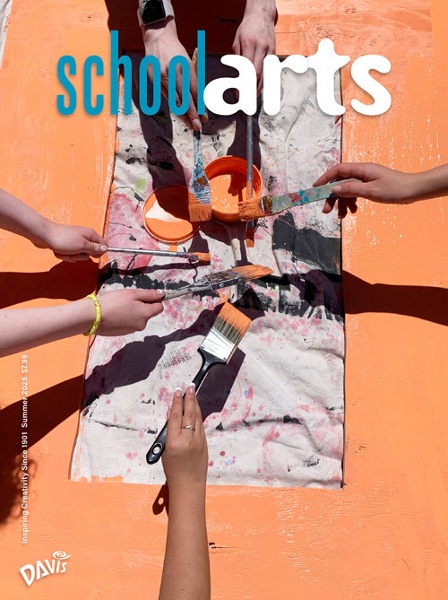
Comments