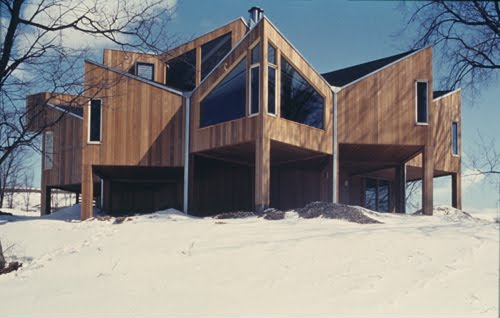Not What You Would Expect! Skidmore, Owings, and Merrill
I really don’t usually go Lady Gaga over the International Style of architecture. However, I was recently scanning some Skidmore, Owings, and Merrill (SOM) buildings into our collection, and was actually impressed with the simple elegance of some of their designs.
I don’t know if there are any clearer examples of how the International Style can reflect an on-going classicism in western architecture. All right, so post-and-lintel does get a little old, but SOM buildings also can be used as examples of elements and principles of design: line, form, texture, and space (elements); and symmetrical balance, unity, emphasis, and rhythm (principles).
 |
| Skidmore, Owings, and Merrill (firm founded 1936, Chicago), Winnebago Children’s Home, Neillsville, WI, 1971. Photo © Skidmore, Owings, and Merrill. (8S-16092) |
In the late 1800s, architects such as Henry H. Richardson (1838–1886, United States) pioneered the construction of large public buildings by using a steel "cage" frame to support the walls and roof rather than wood or stone. The steel frame made it possible to build taller buildings with thinner walls and more windows, because the exterior walls did not have to support the weight of the roof and floors.
This new kind of architecture was further developed by the Bauhaus architects during the period between 1918 and 1933. They eliminated exterior weight-bearing walls in steel and ferroconcrete (reinforced concrete) architecture. The outside wall became a "skin" of glass with metal or masonry as enclosure rather than support. Such a form of enclosure is known as a "curtain wall". It became an integral part of 1900s architecture, called the International Style because of its world-wide popularity.
SOM spread the International Style in cities throughout the world. It typically consisted of a square or rectangular mass with slender stilts at ground level. I find this housing unit in Wisconsin to be a refreshing change from the glass box style so typical of SOM in the 1950s and 1960s. In the 1970s, SOM moved away from the strictly vertical glass box and experimented with many novel configurations of building masses. The only concession in this building to SOM’s earlier style is the stilts supporting the asymmetrical upper masses
SOM is perhaps the most famous international architecture firm. Opening in Chicago in 1936, they became instantly famous in 1952, designing the first curtain wall office building in the United States, Lever House in New York. Since that time they designed many famous buildings, some at the time the tallest buildings in the world, including the Hancock Center Sears Tower in Chicago. They recently won many awards for the current tallest building in the world, Burj Khalifa in Dubai (150 stories!). and
Check out the Lehman College website for a brief bio of the company.
Though your eyes may glaze over at the number of glass box skyscrapers, SOM has done some truly beautiful, classical International Style buildings. My favorite are the sweeping horizontal examples.
Correlations to Davis programs: Explorations in Art Grade 1: 1.1, 2.12; Explorations in Art Grade 2: 6.32, 6.33; Explorations in Art Grade 3: 4.20, 4.21; Explorations in Art Grade 4: 3.18; Explorations in Art Grade 5: 2.12; A Personal Journey: 8.1; A Global Pursuit: 2.4; The Visual Experience: 11.5; Discovering Art History: 16.1


Comments